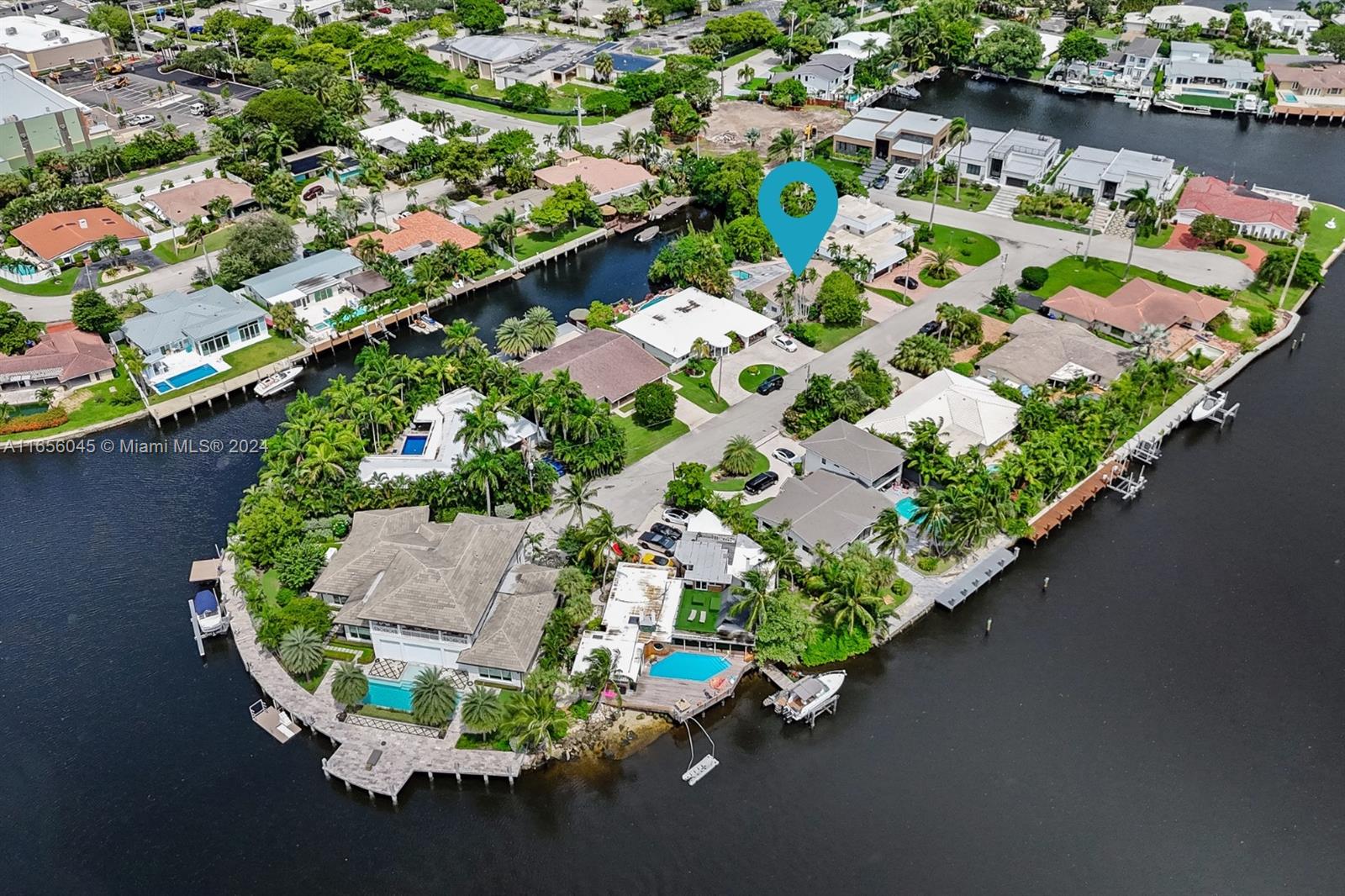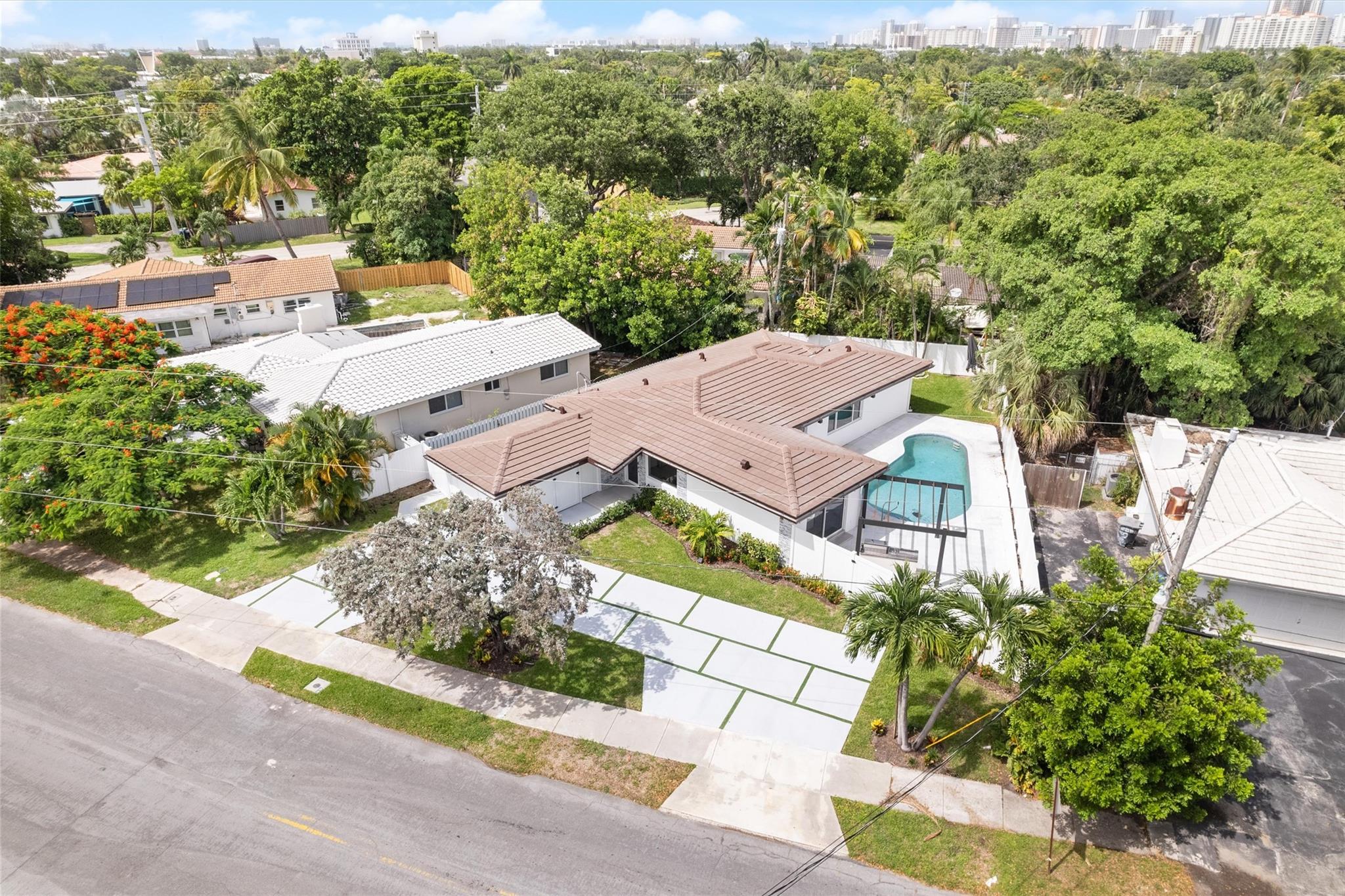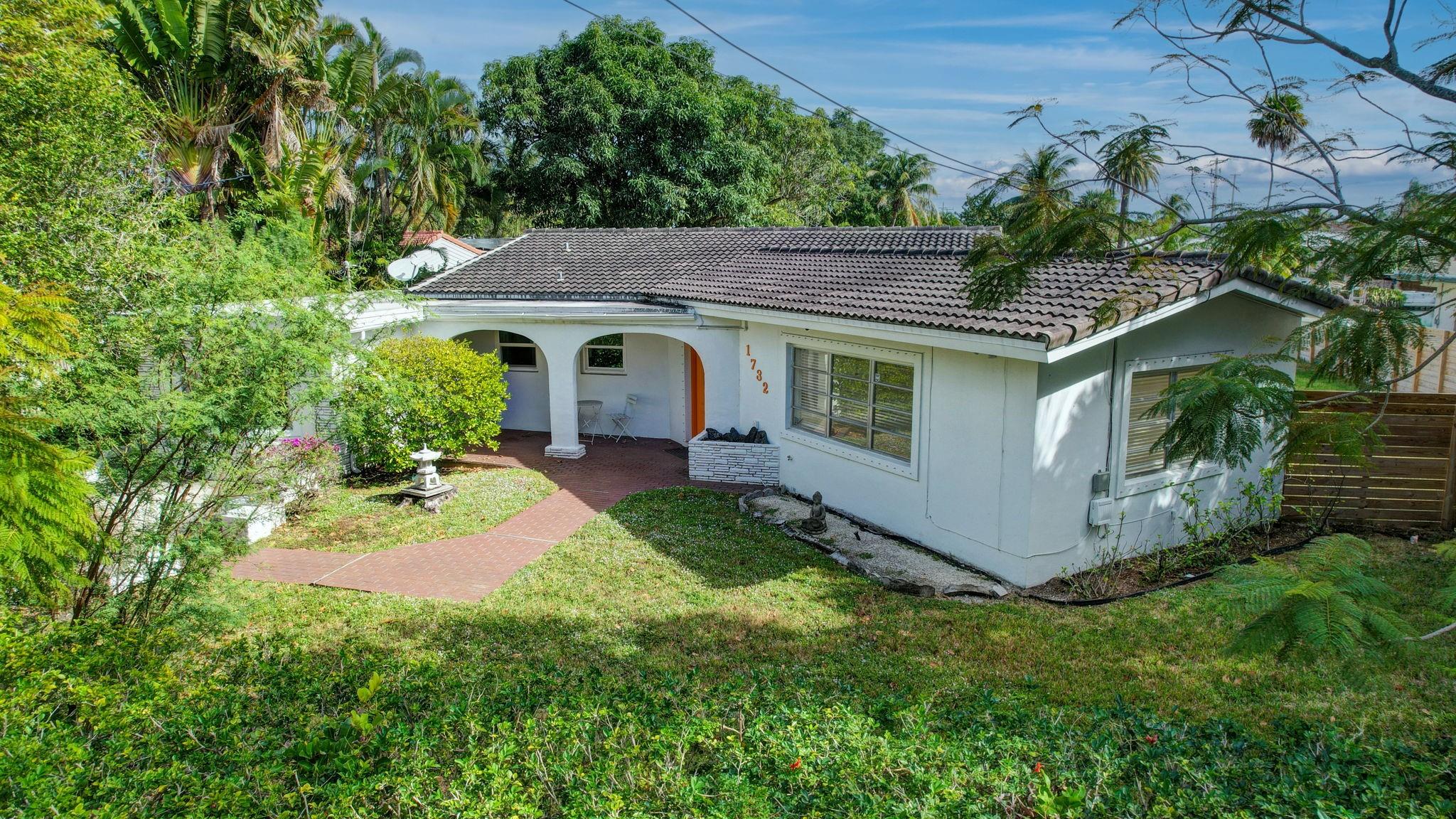1801 NE 23rd Ave
- Fort Lauderdale, FL 33305
- $1,590,000
- 3 Bed(s)
- 3 Baths
- 1,630 Sqft.

No flooding. No sewer backups. Designed and built by owner to 140mph wind specs. Pebble tec heated/chilled pool with Turkish marble deck. Outdoor heated shower.Complete privacy upon entering front door.Quiet.No road noise. Huge patio and second floor deck with hot tub. Wifi cameras, pool controls and thermostat.Water closet in master bath. Pull down large storage attic with stairs. Bamboo floors. Upstairs washer/dryer. Whole house carbon water filter.Bike or walk to Wilton Drive with no stoplights.5 minute drive to I-95, Broward Blvd, Federal Hwy. Room for outdoor kitchen. Neighbors can't see pool, hot tub, inside home. Parking for 8 cars.Up to 50% owner financing. Newly painted and recently designer furnished. Furniture, artwork, bedding, kitchenware negotiable as turnkey ($20k buys all).
The multiple listing information is provided by the Miami Association of Realtors® from a copyrighted compilation of listings. The compilation of listings and each individual listing are ©2023-present Miami Association of Realtors®. All Rights Reserved. The information provided is for consumers' personal, noncommercial use and may not be used for any purpose other than to identify prospective properties consumers may be interested in purchasing. All properties are subject to prior sale or withdrawal. All information provided is deemed reliable but is not guaranteed accurate, and should be independently verified. Listing courtesy of: HomeCoin.com. tel: 888-400-2513
Real Estate IDX Powered by: TREMGROUP
The multiple listing information is provided by the Miami Association of Realtors® from a copyrighted compilation of listings. The compilation of listings and each individual listing are ©2023-present Miami Association of Realtors®. All Rights Reserved. The information provided is for consumers' personal, noncommercial use and may not be used for any purpose other than to identify prospective properties consumers may be interested in purchasing. All properties are subject to prior sale or withdrawal. All information provided is deemed reliable but is not guaranteed accurate, and should be independently verified. Listing courtesy of: HomeCoin.com. tel: 888-400-2513
Real Estate IDX Powered by: TREMGROUP
Recomend this to a friend, just enter their email below.







